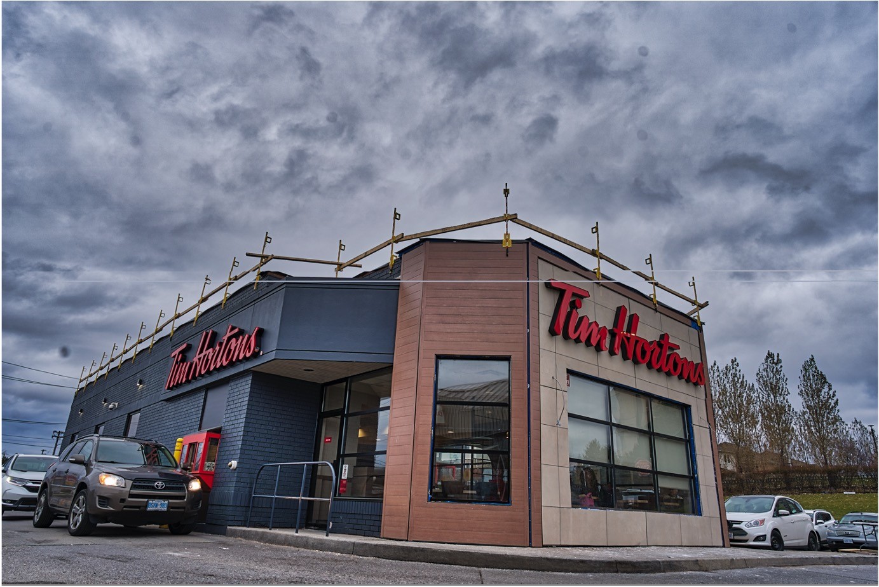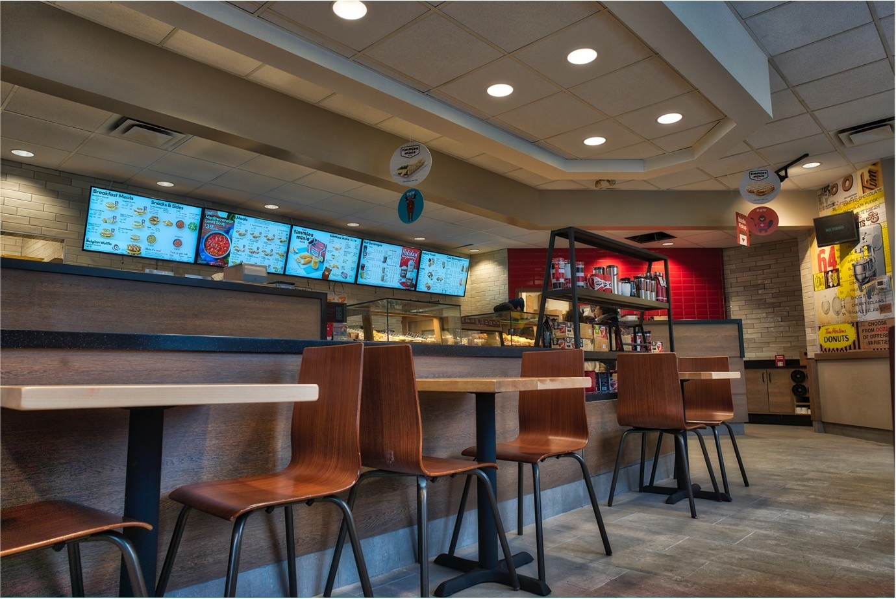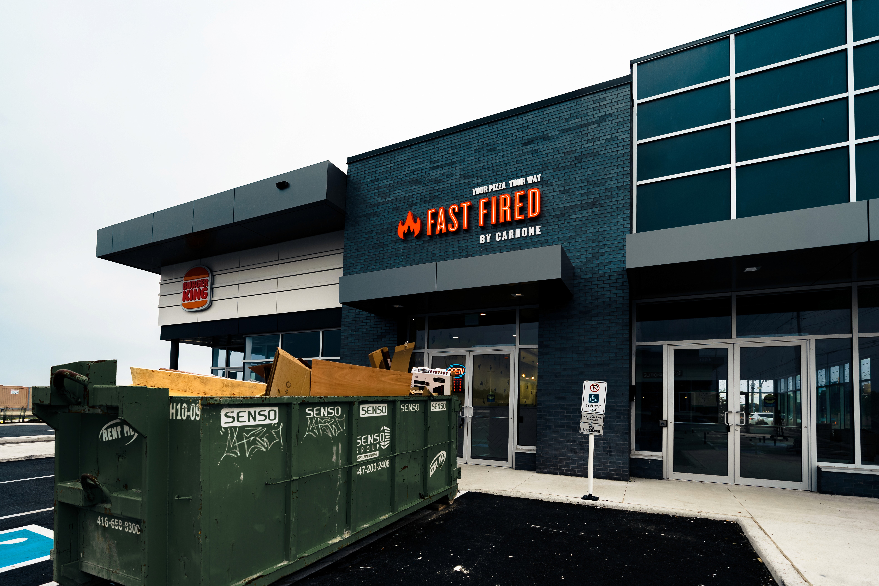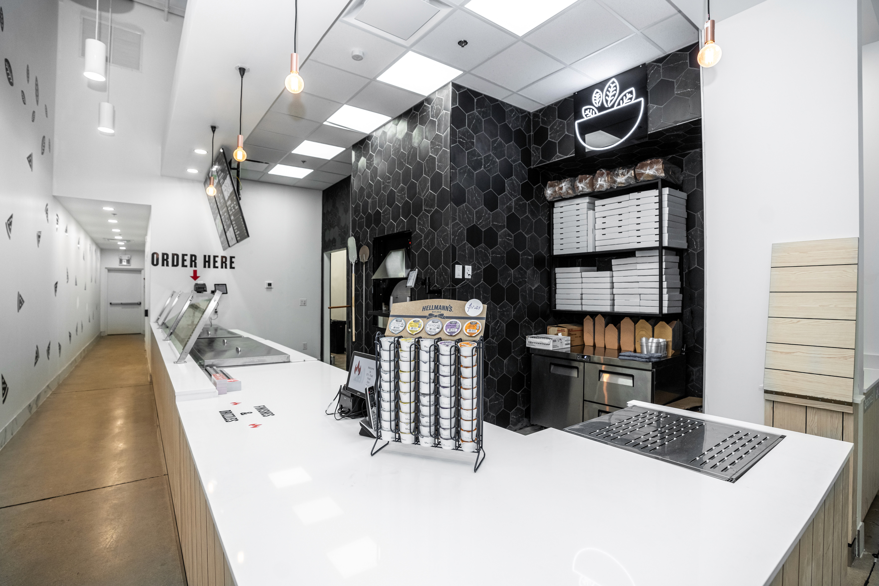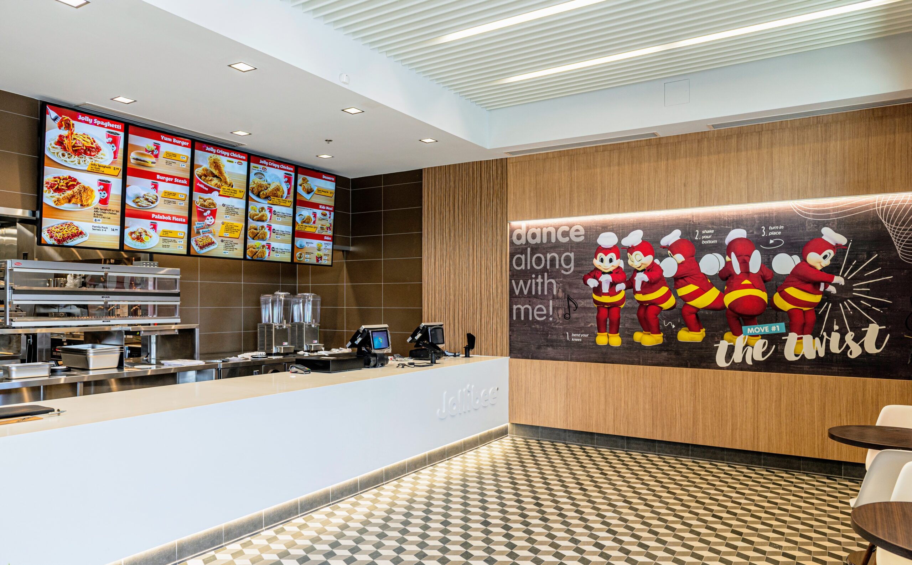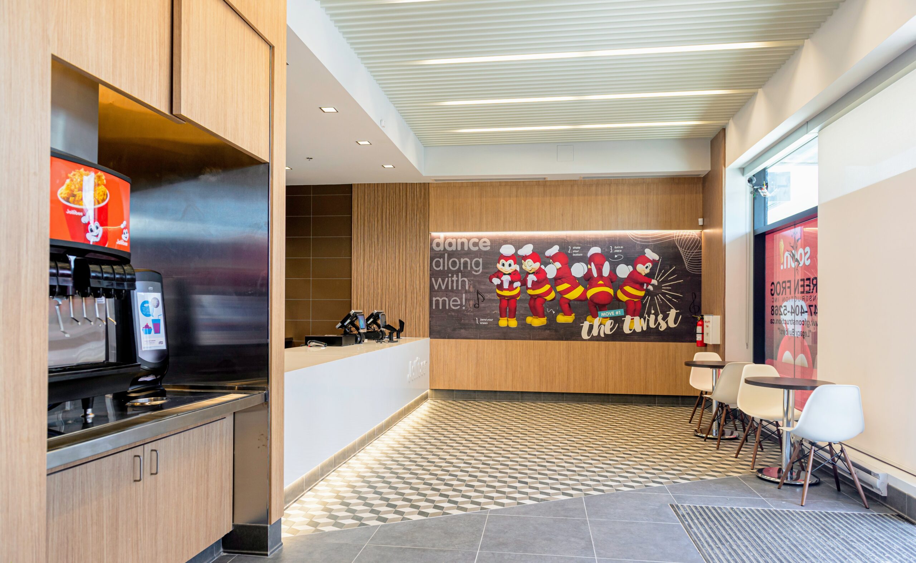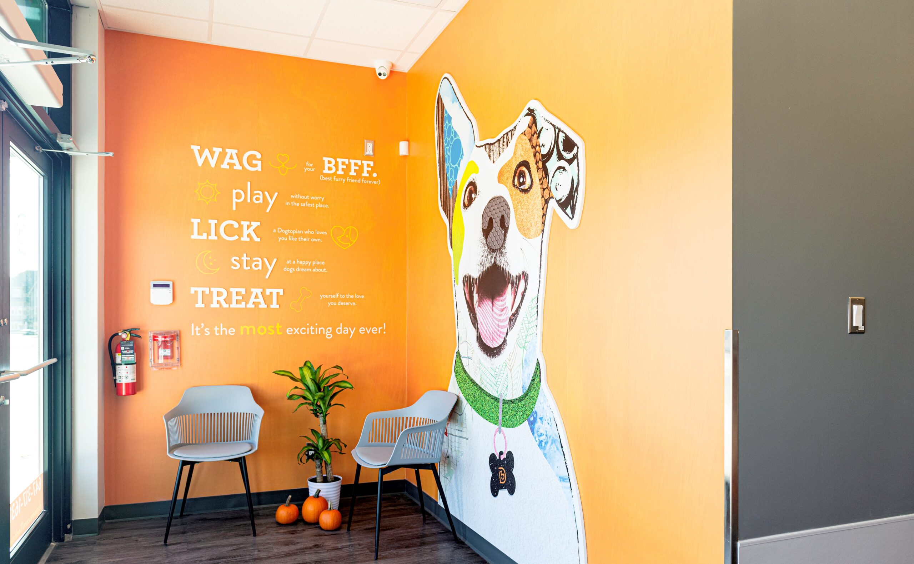Restaurant Construction Project
Tim Hortons is more than just a coffee and donut shop—it's a cornerstone of Canadian culture and a symbol of community and connection. The brand's story begins in 1964, when hockey legend Tim Horton partnered with entrepreneur Ron Joyce to open the first location in Hamilton, Ontario. What started as a humble coffee and donut shop quickly grew into one of Canada's most beloved and recognized brands.
Project Details
Brand: Tim Hortons
Project Location: Scarbrough, Ontario
Services Provided
General Contracting/ Millwork/ Exterior Renovation
Lump Sum Contact
Send a Message
Request a Call Back
Related Projects

